 Simiane-collongue house 207 m2
Simiane-collongue house 207 m2
Simiane-collongue house 207 m2
PROPERTY IN SIMIANE COLLONGUE 13109
I invite you to discover this house from the 1970s of approximately 200m2 of living space + converted attic of 43m2, on a plot of 3000m2.
This property is composed as follows:
You are welcomed by a large parking space then you will access the lower part of the house:
A 66m2 high ceiling garage with water point, a T2 to renovate with interior and exterior access.
An exterior staircase will take you to the beautiful south-facing terrace then to the main living area consisting of a large living room, a kitchen opening onto the opposite terrace, 3 bedrooms and a bathroom.
An interior staircase will take you to the partially furnished attic: a living room of 30m2 with water point and a bedroom with water point, + 30m2 of remaining unconvertible attic space (sloping ceilings).
Outside: large parking spaces, a green space to the south, the forest behind with terrace and pizza oven.
All frames are PVC, double glazed, centralized electric shutters. Very beautiful environment. Updating work to be planned, as well as partial waterproofing of the south terrace.
Bérengère Lecompte 04 42 94 45 48
Features
- Surface of the living : 38 m²
- Surface of the land : 3000 m²
- Year of construction : 1970
- Exposition : south
- Inner condition : to renovate
- External condition : to renovate
- 5 bedroom
- 2 terraces
- 2 WC
- 1 garage
- 6 parkings
Features
- double glazing
- Bedroom on ground floor
- Volets roulants électriques
Legal information
- 675 000 €
Fees paid by the owner, no current procedure, information on the risks to which this property is exposed is available on georisques.gouv.fr, click here to consulted our price list
Practical information
Energy class
E
-
Climate class
E
Learn more

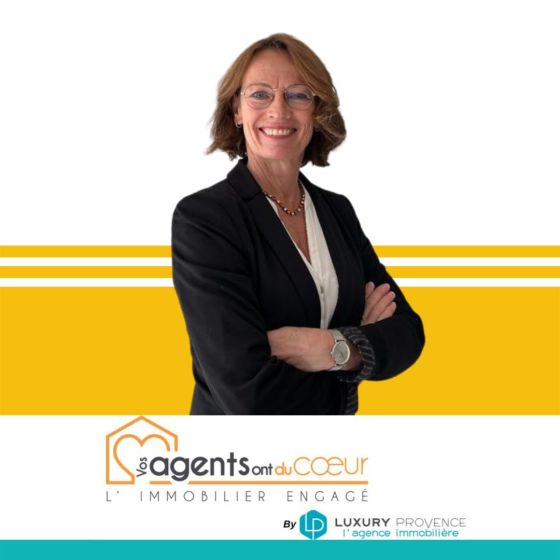

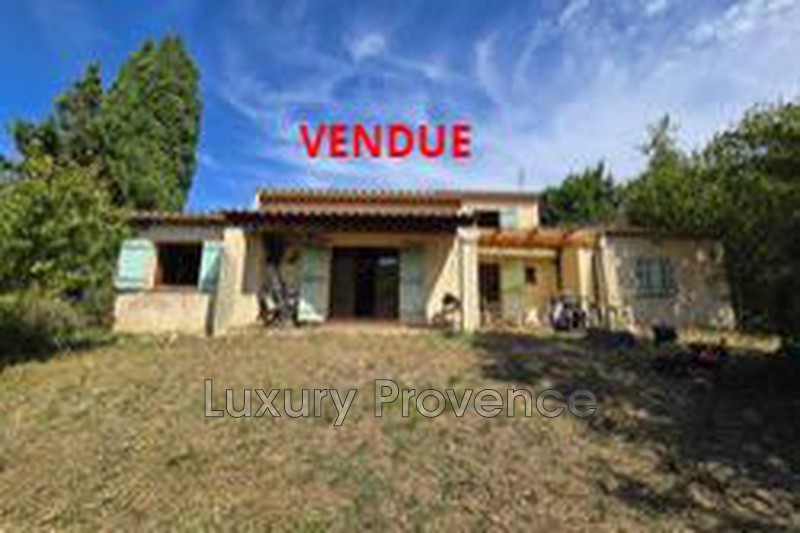
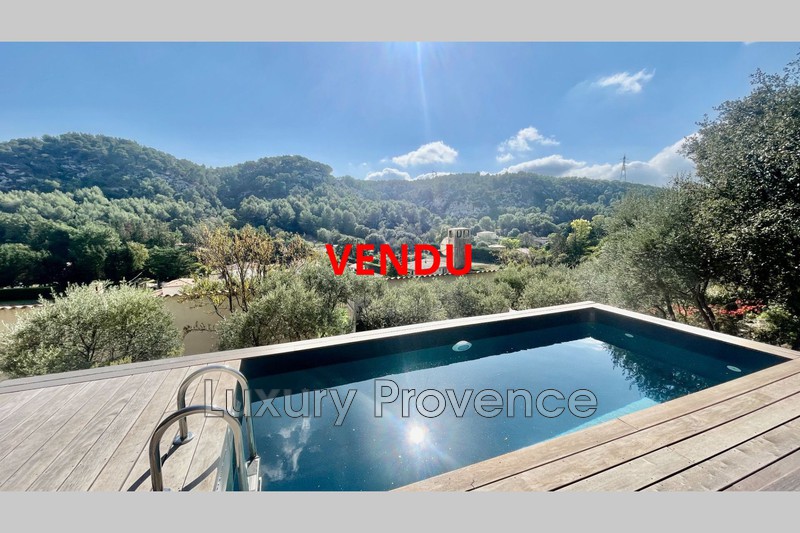
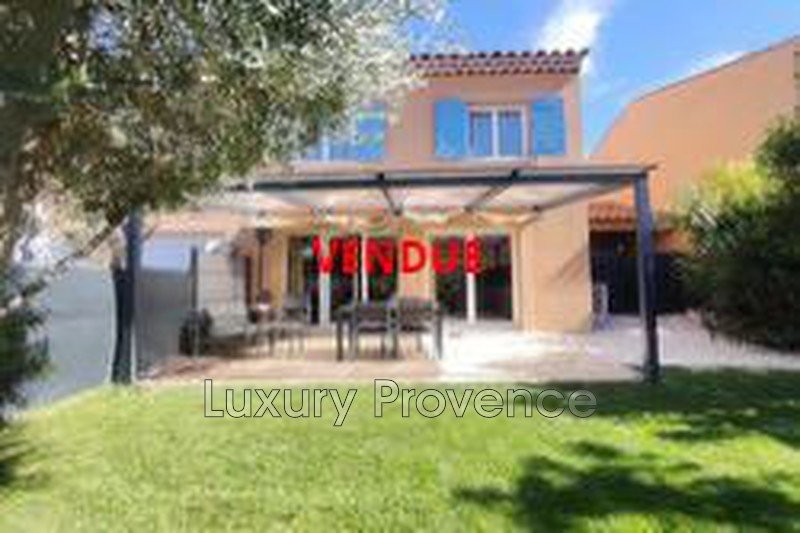
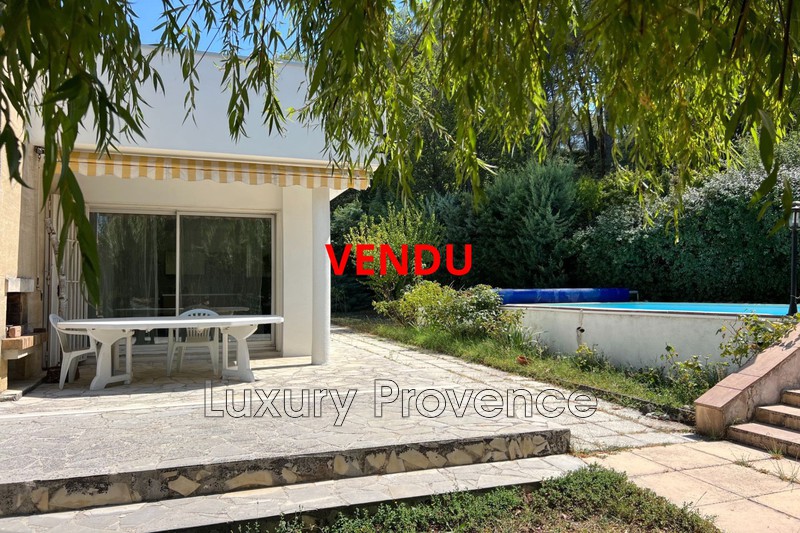
Share this page